Newport at Clear Lake - Apartment Living in Houston, TX
About
Welcome to Newport at Clear Lake
15900 Space Center Blvd Houston, TX 77062P: (346) 567-7016 TTY: 711
Office Hours
Monday through Friday: 9:00 AM to 5:30 PM. Saturday and Sunday: Closed.
Newport at Clear Lake is a beautiful, quiet apartment community in the heart of Clear Lake. We offer convenient access to Interstate 45, Beltway 8, Space Center Houston, the University of Houston, top-rated schools, the Kemah Boardwalk, Baybrook Mall, parks, and tons of dining.
We offer one, two, and three bedroom apartments with numerous amenities to make you feel right at home. Our units feature fully equipped kitchens, washer/dryer connections, walk-in closets, exterior storage, patios, wood-inspired flooring, fireplaces, and high speed internet.
Our community is an urban oasis amongst the big, bustling city of Houston. We look forward to helping you find your new home at Newport at Clear Lake. Schedule a tour today!
Nestled in the midst of a suburban neighborhood, Newport at Clear Lake is not only a place to call home but a gateway to your exciting new life in South Houston. With Exploration Green, Armand Bayou Nature Center, and the world-renowned Johnson Space Center just down the road, you will never be short on fun. Our proximity to a variety of restaurants, like Tommy’s Seafood Restaurant & Oyster Bar, makes mealtime a breeze. From Friday night fireworks at Kemah Boardwalk, your everyday entertainment is moments from your front door.
For those commuting into downtown Houston, Newport at Clear Lake is easily accessible to I-45 and the Sam Houston Tollway making for a stress-free commute. Houston is an exciting city with amenities like Discovery Green and the Houston Zoo. Catch a Houston Texans game, see the Astros or spend an afternoon enjoying the Bayou Bend Gardens. Newport at Clear Lake provides just the home you have been looking for - a convenient and exceptional location on the shores of the Gulf Coast.
Reduced rents on select units plus, Cable, Wifi & Valet Trash Included! A $99 Value!
Floor Plans
0 Bedroom Floor Plan
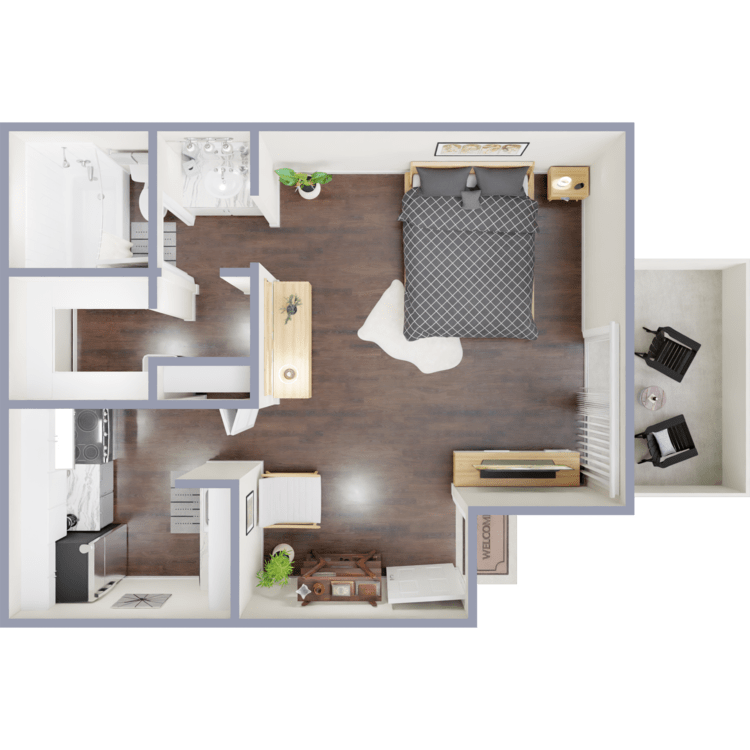
Studio
Details
- Beds: Studio
- Baths: 1
- Square Feet: 438
- Rent: $699-$900
- Deposit: Call for details.
Floor Plan Amenities
- Central Air Conditioning and Heating
- Fully-Equipped Kitchen
- Walk-In Closets
- Washer and Dryer Connections
* In Select Apartment Homes
1 Bedroom Floor Plan
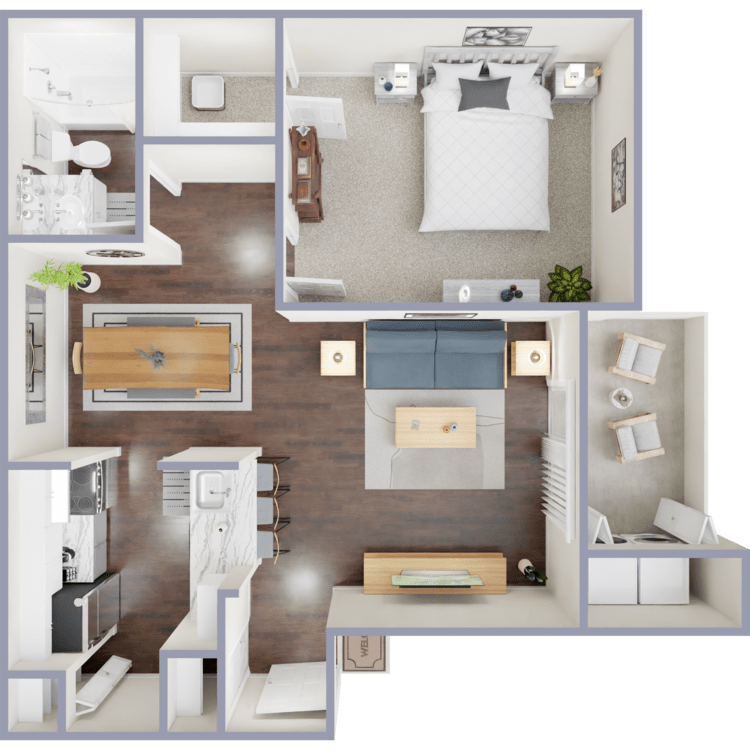
A1
Details
- Beds: 1 Bedroom
- Baths: 1
- Square Feet: 638
- Rent: $826-$1050
- Deposit: Call for details.
Floor Plan Amenities
- Central Air Conditioning and Heating
- Fully-Equipped Kitchen
- Walk-In Closets
- Washer and Dryer Connections
* In Select Apartment Homes
Floor Plan Photos
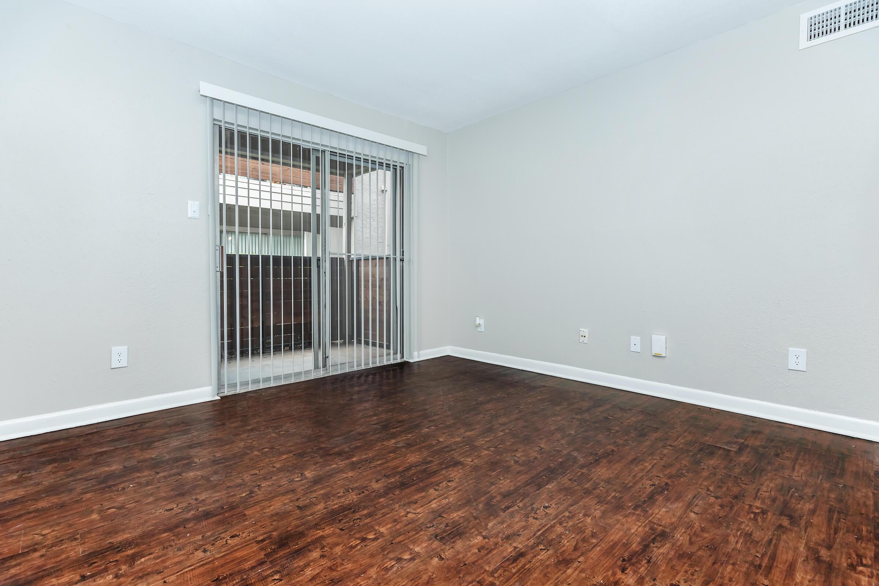
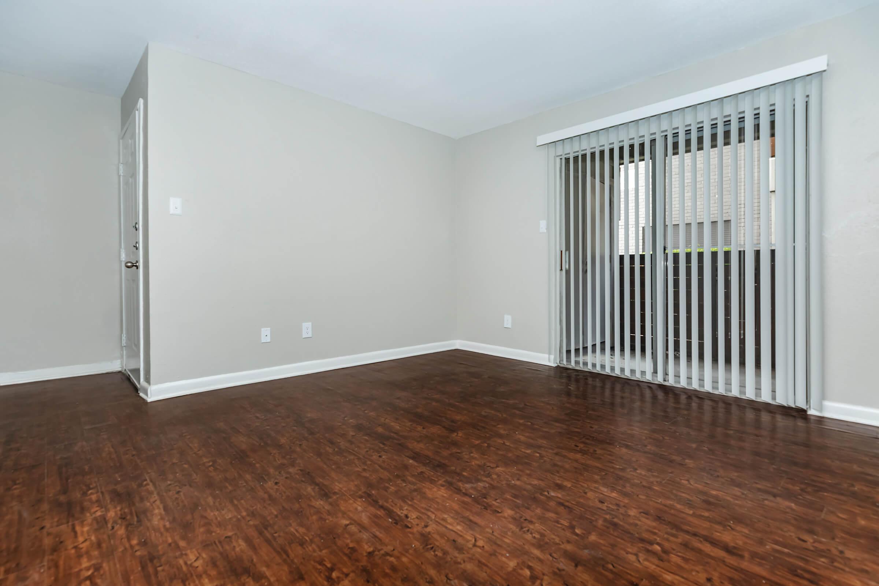
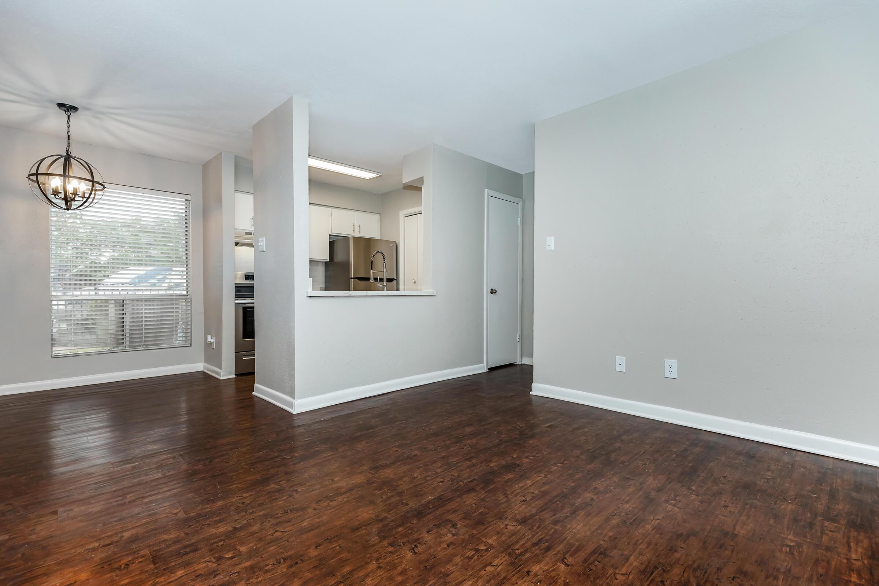
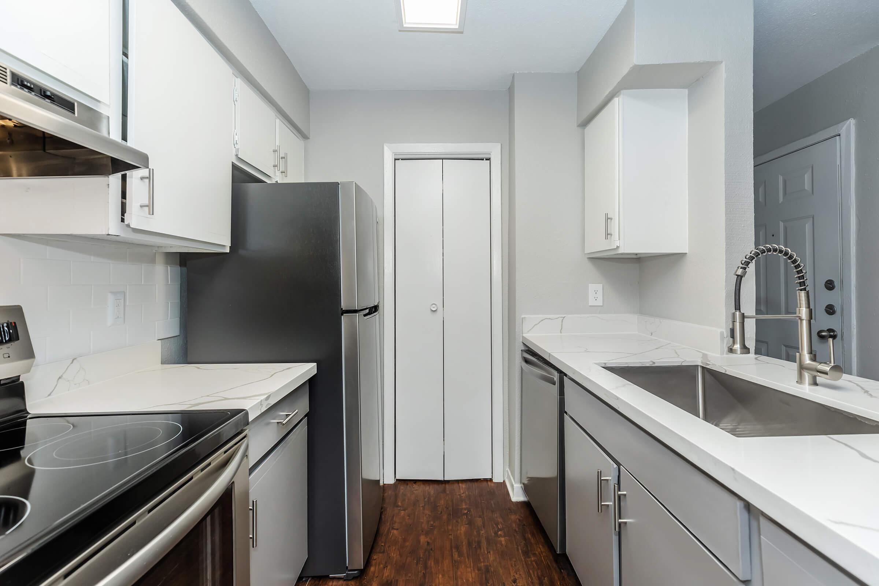
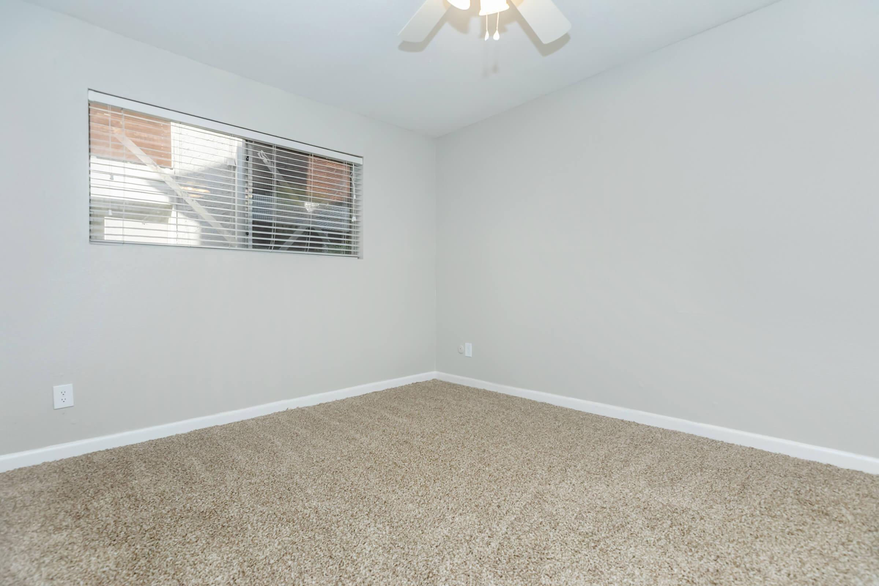
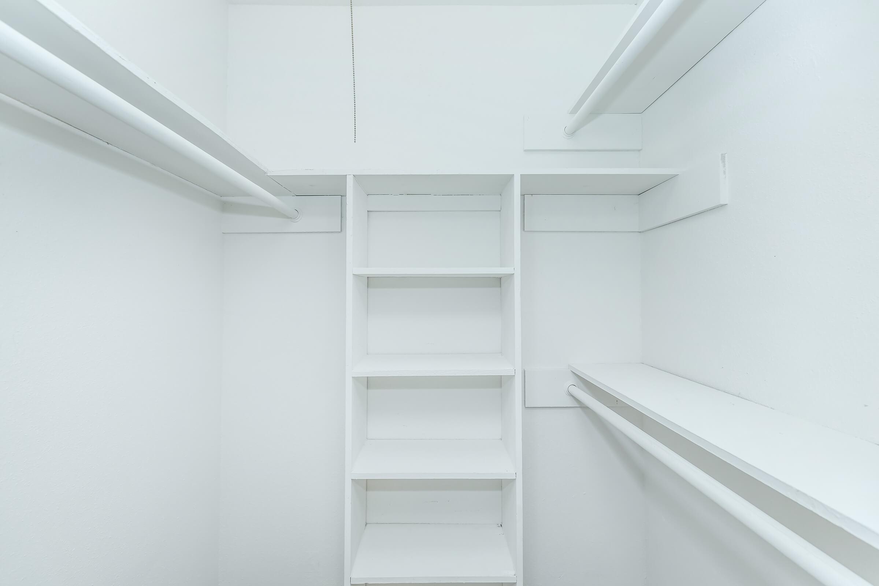
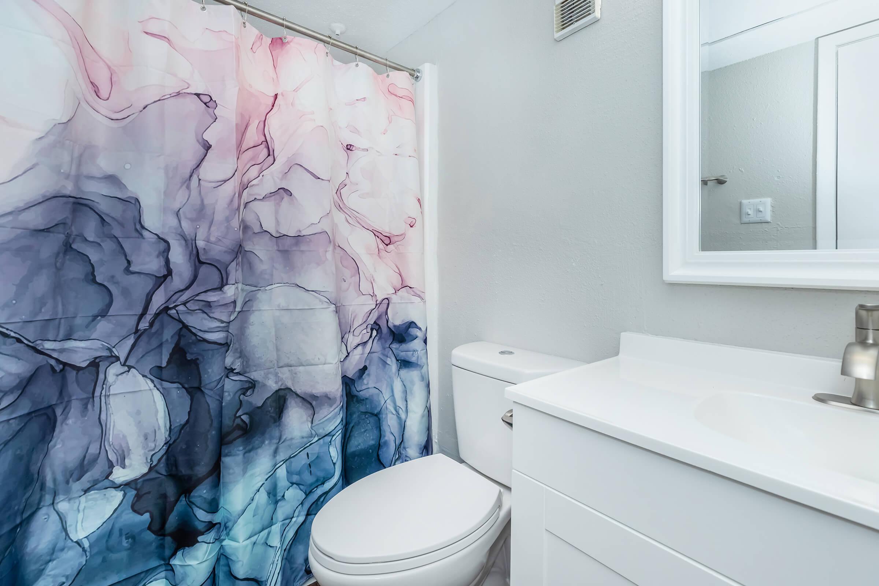
2 Bedroom Floor Plan
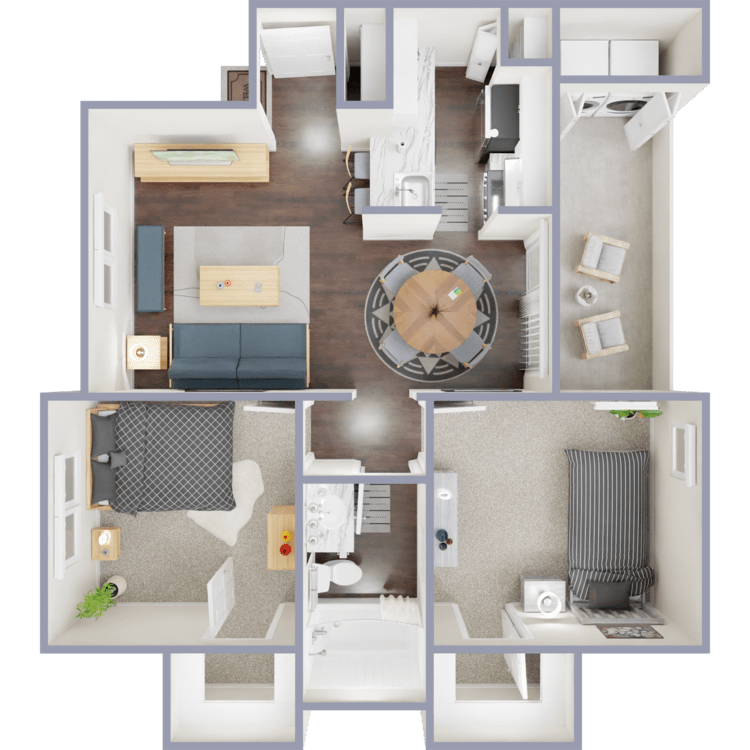
B1
Details
- Beds: 2 Bedrooms
- Baths: 1
- Square Feet: 813
- Rent: $999-$1250
- Deposit: Call for details.
Floor Plan Amenities
- Central Air Conditioning and Heating
- Fully-Equipped Kitchen
- Walk-In Closets
- Washer and Dryer Connections
* In Select Apartment Homes
Floor Plan Photos
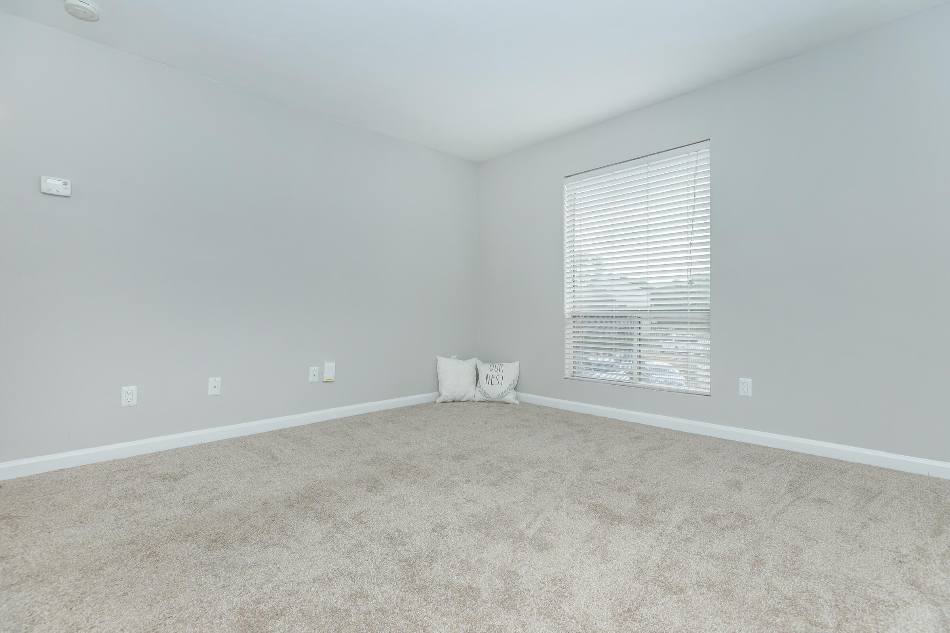
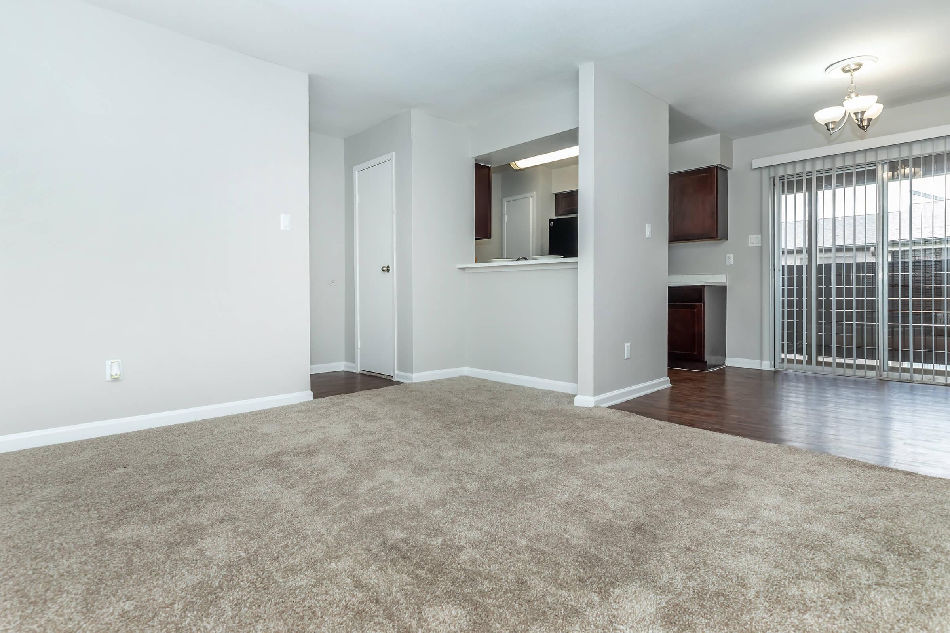
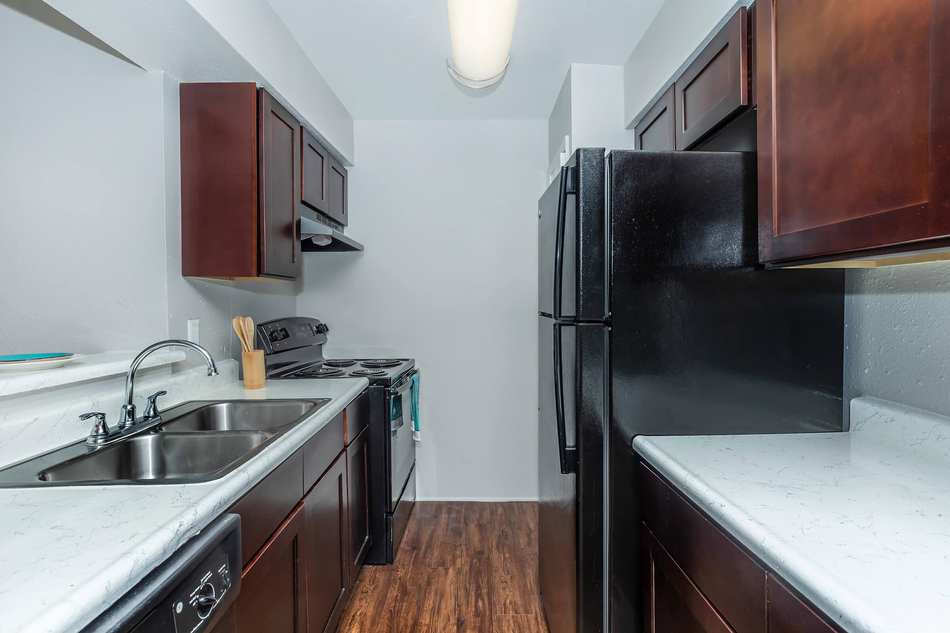
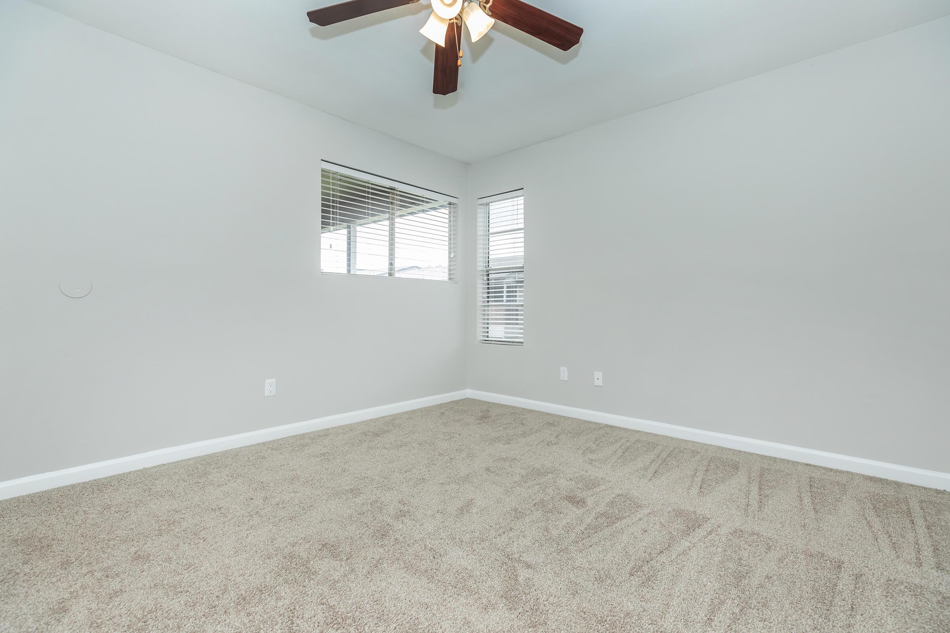
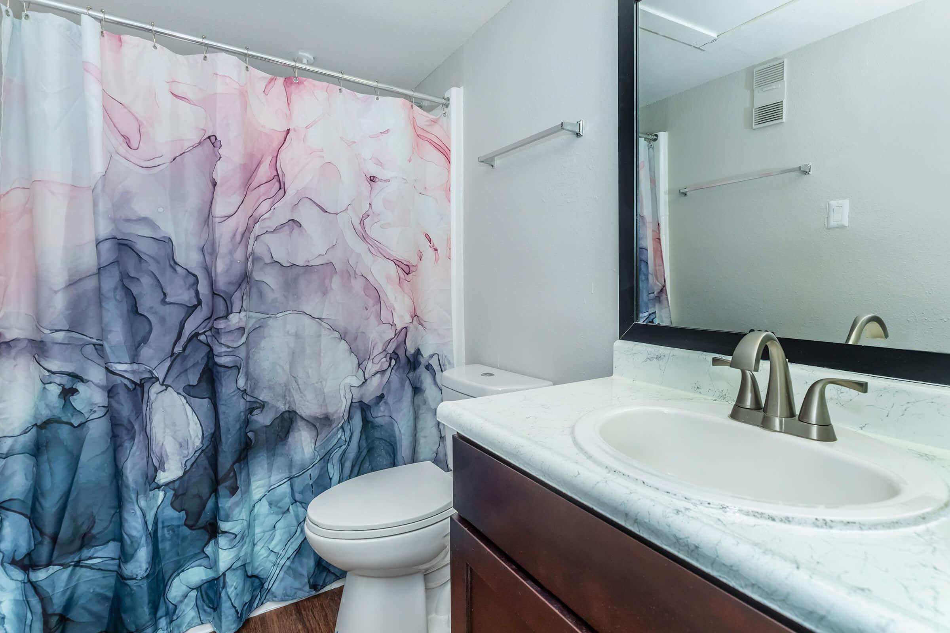
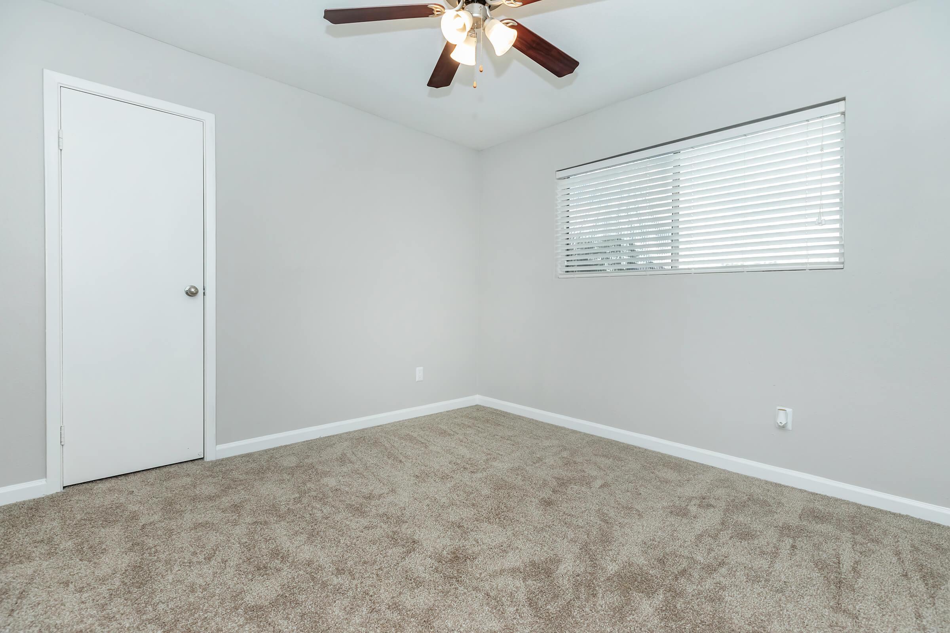
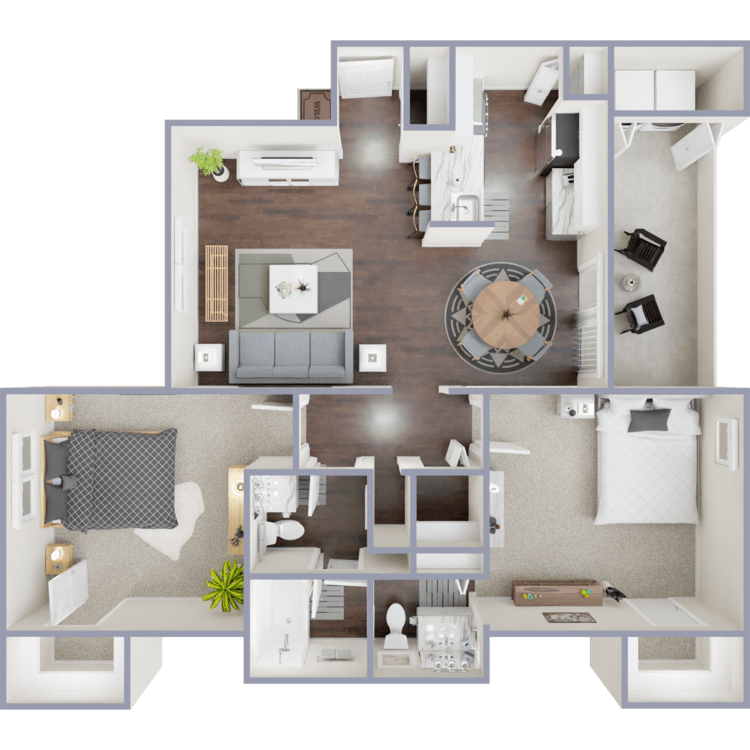
B2
Details
- Beds: 2 Bedrooms
- Baths: 1.5
- Square Feet: 900
- Rent: $1150
- Deposit: Call for details.
Floor Plan Amenities
- Central Air Conditioning and Heating
- Fully-Equipped Kitchen
- Walk-In Closets
- Washer and Dryer Connections
* In Select Apartment Homes
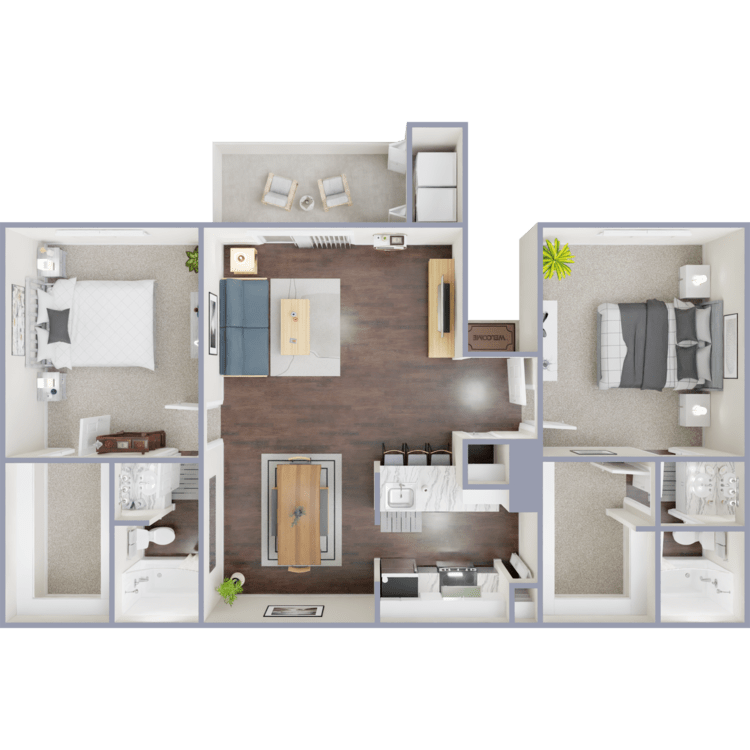
B3
Details
- Beds: 2 Bedrooms
- Baths: 2
- Square Feet: 928
- Rent: $1225-$1275
- Deposit: Call for details.
Floor Plan Amenities
- Central Air Conditioning and Heating
- Fully-Equipped Kitchen
- Walk-In Closets
- Washer and Dryer Connections
* In Select Apartment Homes
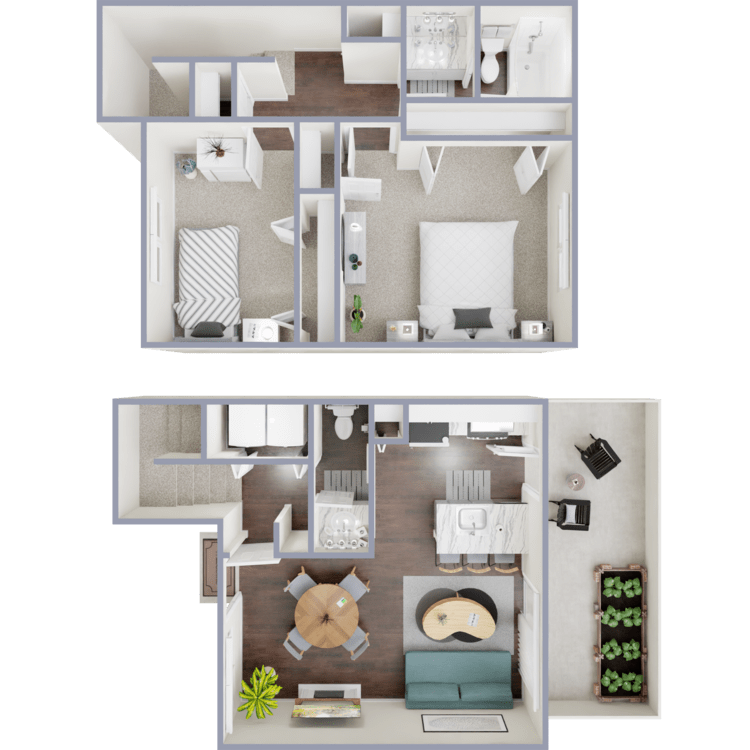
B4 Townhome
Details
- Beds: 2 Bedrooms
- Baths: 1.5
- Square Feet: 1000
- Rent: Cable, Wifi, & Valet Trash Included! $1249
- Deposit: Call for details.
Floor Plan Amenities
- Central Air Conditioning and Heating
- Fully-Equipped Kitchen
- Walk-In Closets
- Washer and Dryer Connections
* In Select Apartment Homes
Floor Plan Photos
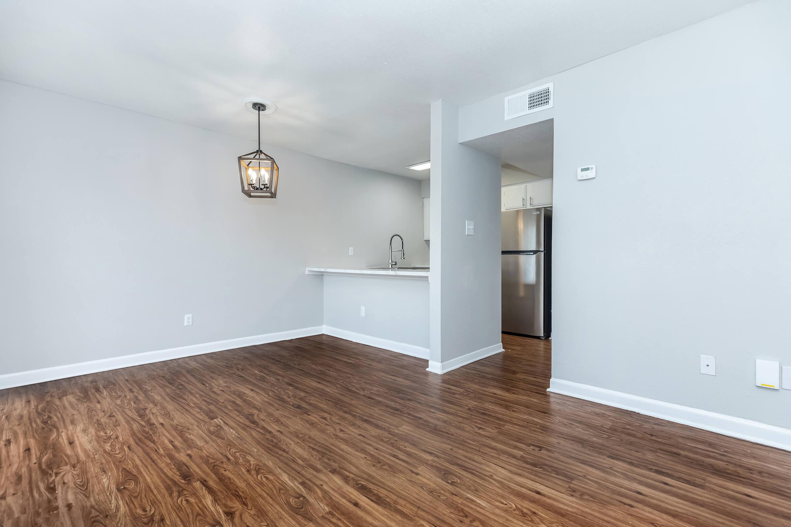
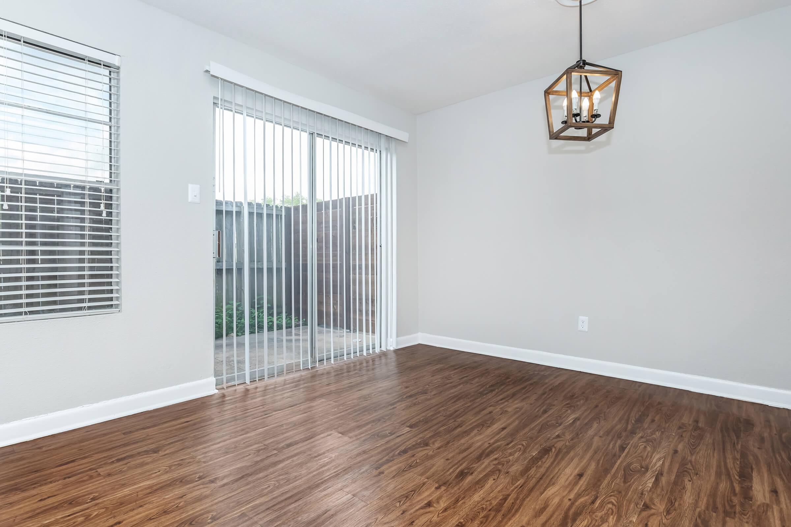
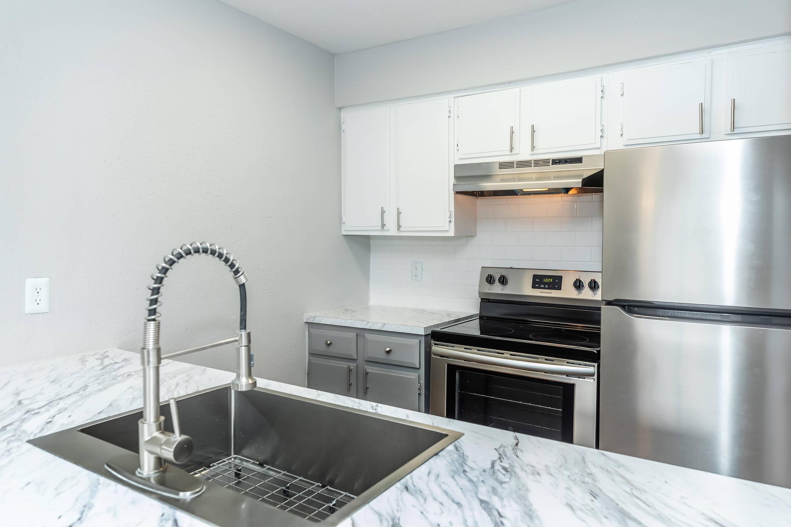
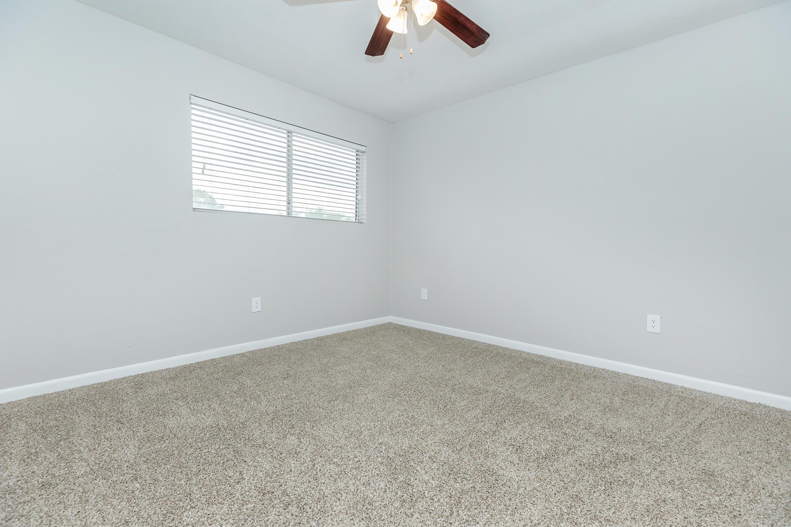
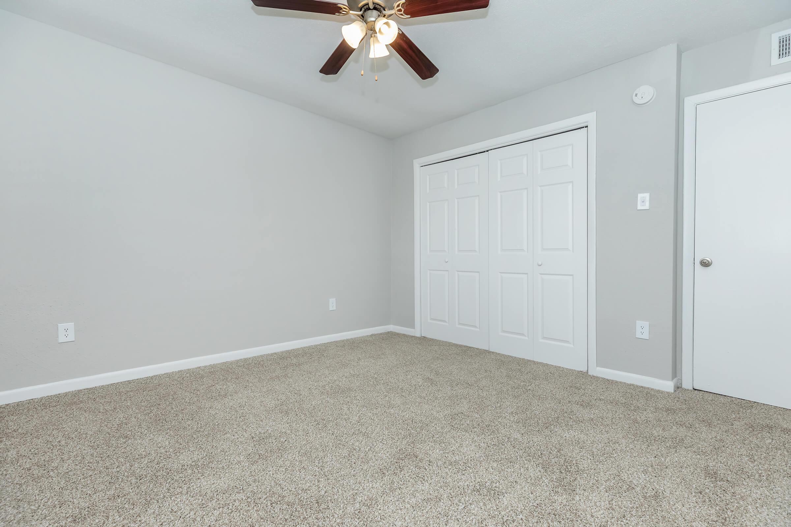
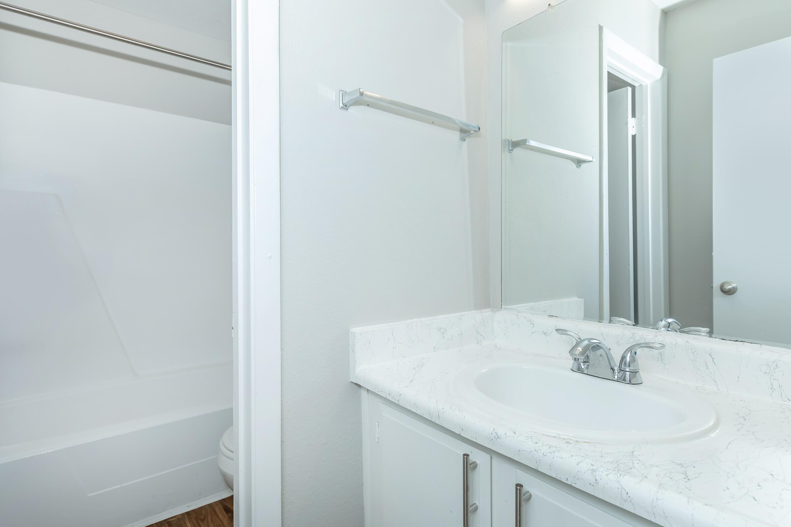
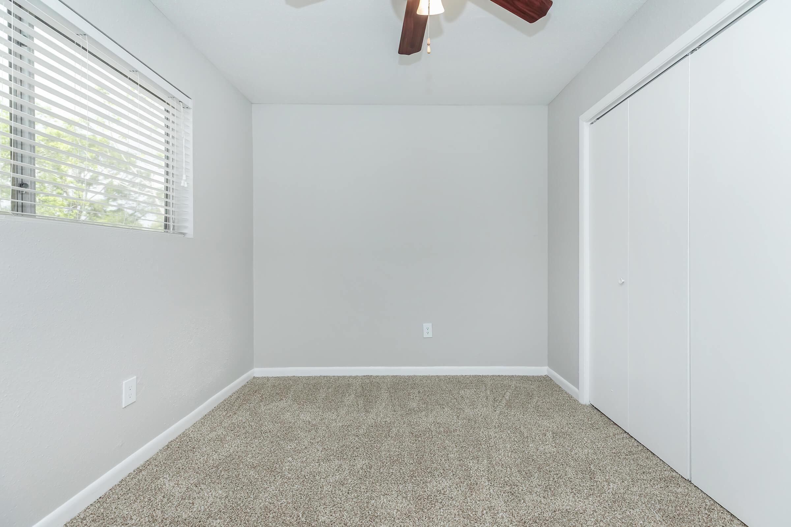
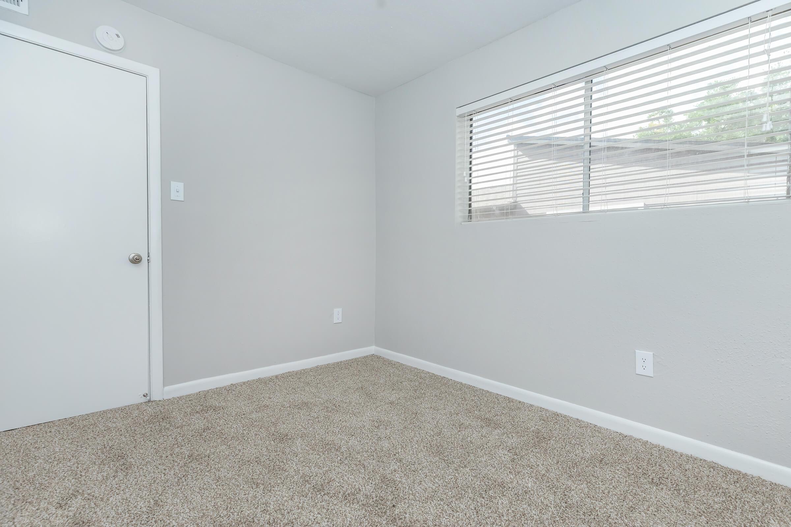
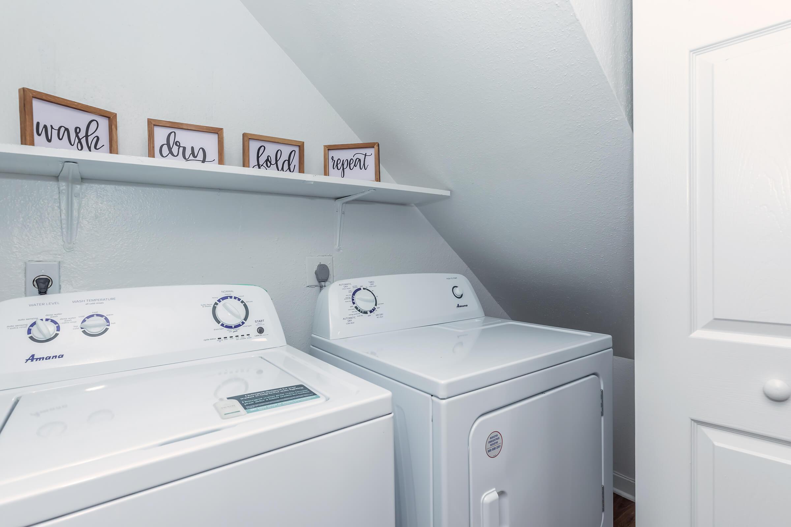
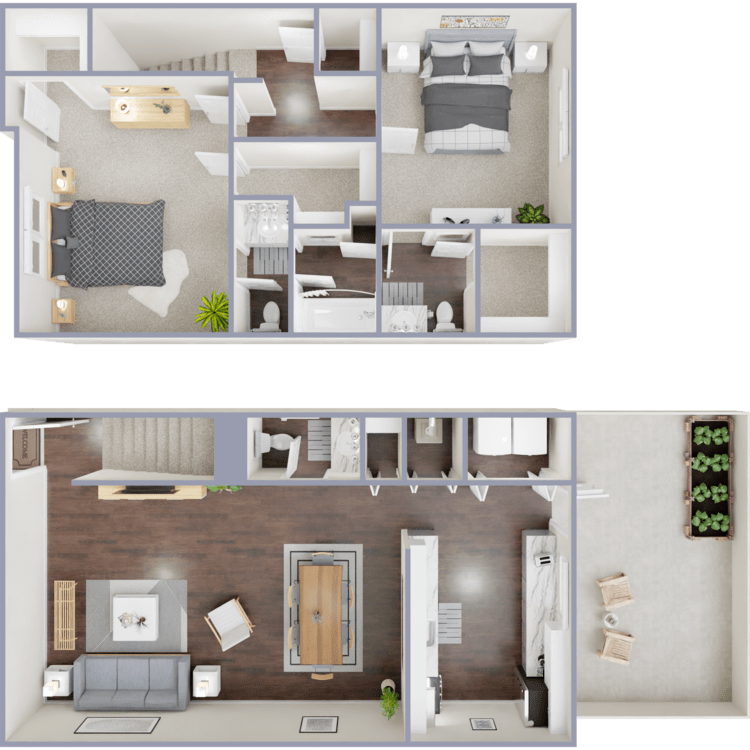
B5 Townhome
Details
- Beds: 2 Bedrooms
- Baths: 2.5
- Square Feet: 1250
- Rent: Cable, Wifi & Valet Trash Included! $1550
- Deposit: Call for details.
Floor Plan Amenities
- Central Air Conditioning and Heating
- Fully-Equipped Kitchen
- Walk-In Closets
- Washer and Dryer Connections
* In Select Apartment Homes
3 Bedroom Floor Plan
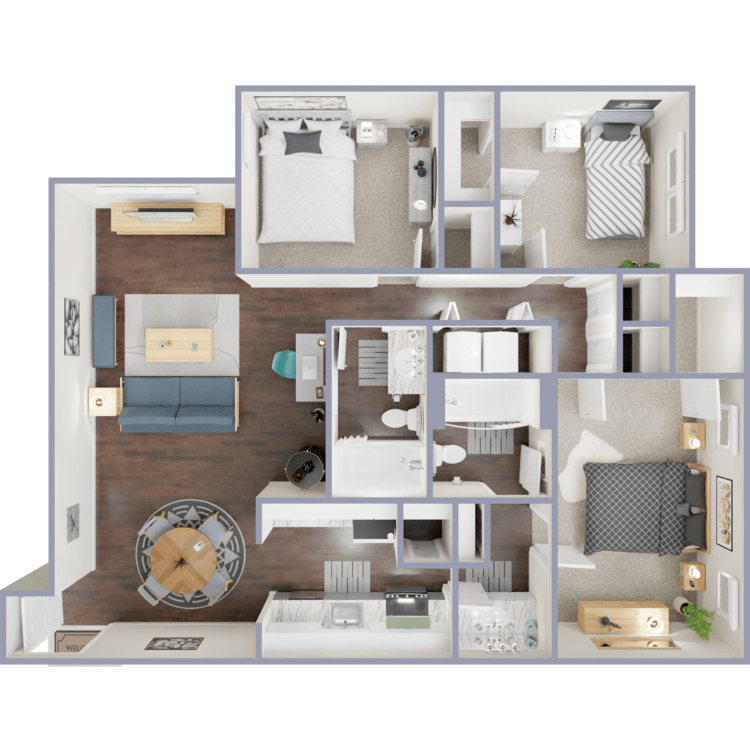
C
Details
- Beds: 3 Bedrooms
- Baths: 2
- Square Feet: 1350
- Rent: Call for details.
- Deposit: Call for details.
Floor Plan Amenities
- Central Air Conditioning and Heating
- Fully-Equipped Kitchen
- Walk-In Closets
- Washer and Dryer Connections
* In Select Apartment Homes
Floor Plan Photos
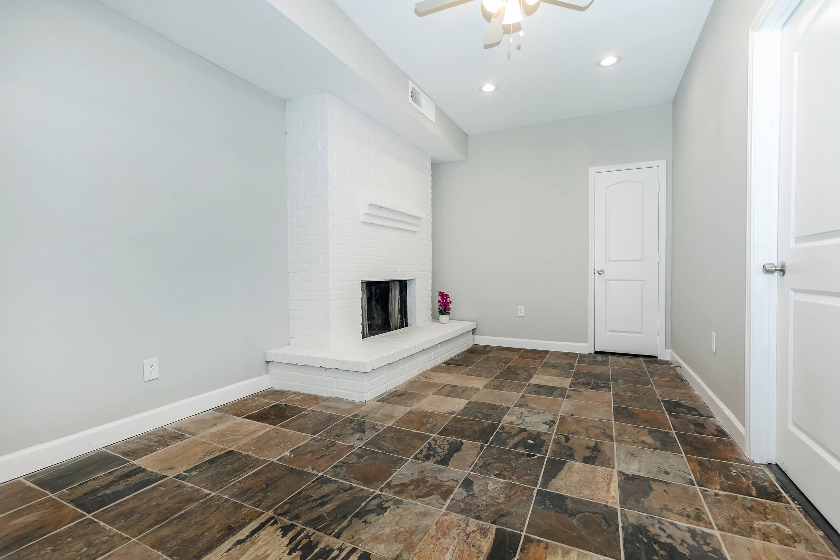
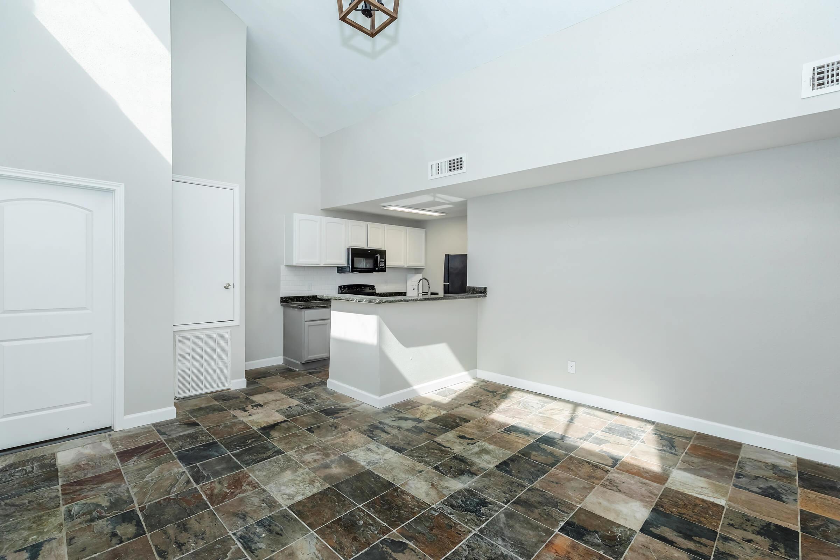
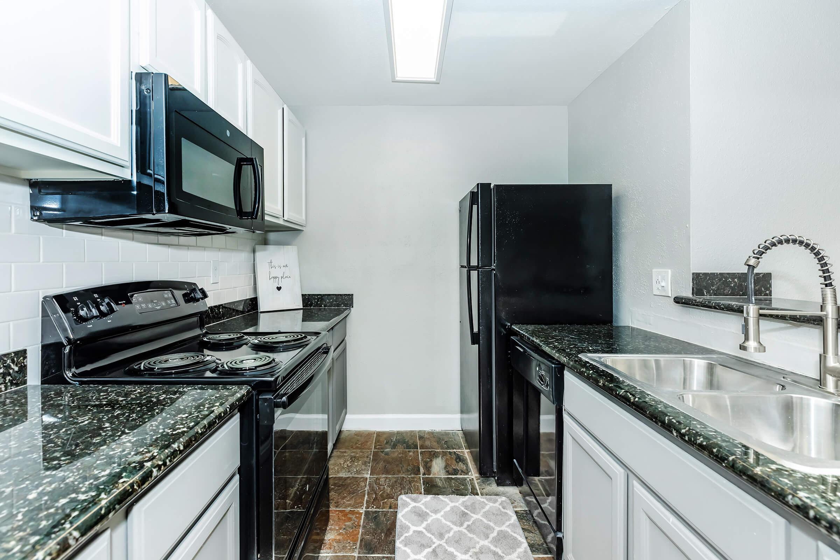
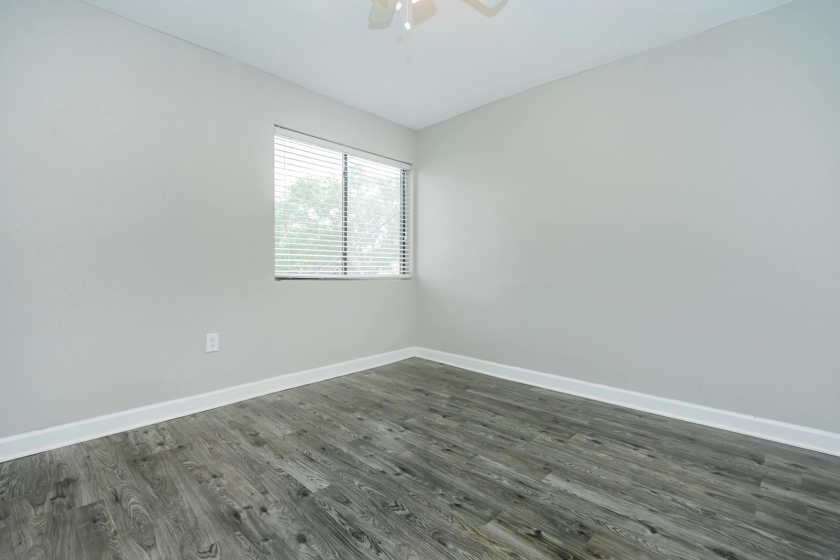
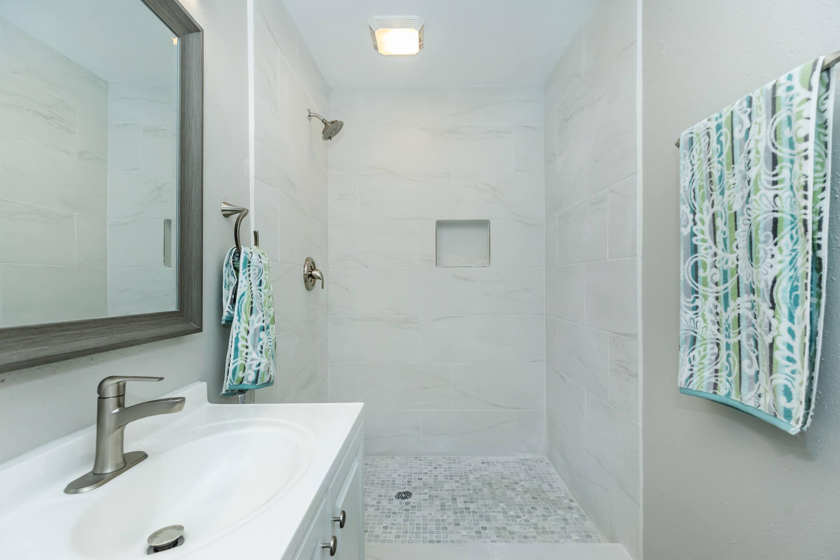
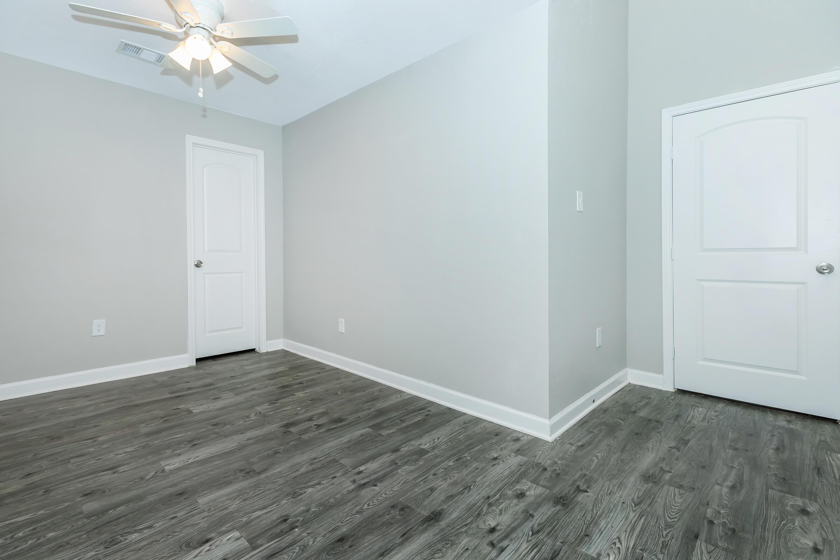
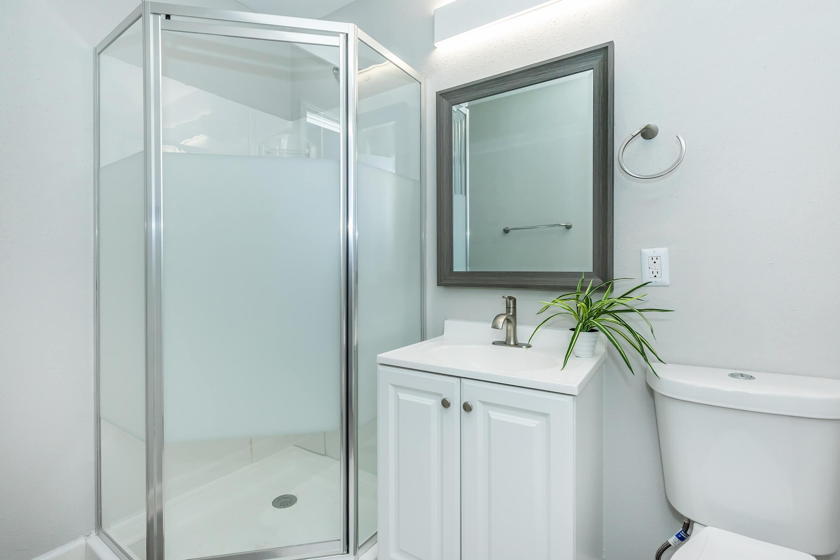
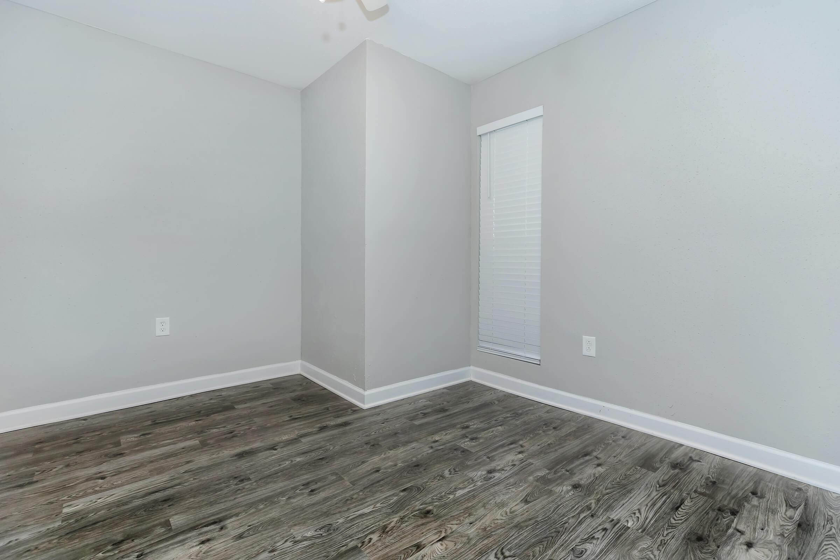
Show Unit Location
Select a floor plan or bedroom count to view those units on the overhead view on the site map. If you need assistance finding a unit in a specific location please call us at (346) 567-7016 TTY: 711.

Amenities
Explore what your community has to offer
Community Amenities
- Ample Green Space
- Business Center
- Complimentary Wi-Fi in the Leasing Center
- Conveniently Located Near I-45
- Dog Park
- Fitness Center
- Laundry Facilities
- Lush Landscaping
- Outdoor Grill and Picnic Areas
- Pet-Friendly with Pet Stations Throughout Community
- Reserved Parking
- Resident Coffee and Tea Bar
- Sparkling Swimming Pool
- Tanning Deck
- Walking Distance to Exploration Green, a 200 Acre Park!
Apartment Features
- Central Air Conditioning and Heating
- Tastefully Upgraded Units
- Black and Stainless Steel Appliances*
- 2-Inch Faux Wood Blinds
- Ceiling Fans
- Designer Inspired Paint
- Digital Thermostats
- Energy-Efficient Appliances
- Exterior Storage Closet*
- Fireplace*
- Fully-Equipped Kitchen
- Generous Cabinet Storage
- Personal Patios
- Spacious Floor Plans
- Walk-In Closets*
- Washer and Dryer Connections*
* In Select Apartment Homes
Pet Policy
Pets Welcome Upon Approval. Breed restrictions apply. Limit of 2 pets per home. Non-refundable pet fee and monthly pet rent apply. Pet Amenities: Bark Park Free Pet Treats Pet Waste Stations
Photos
Community
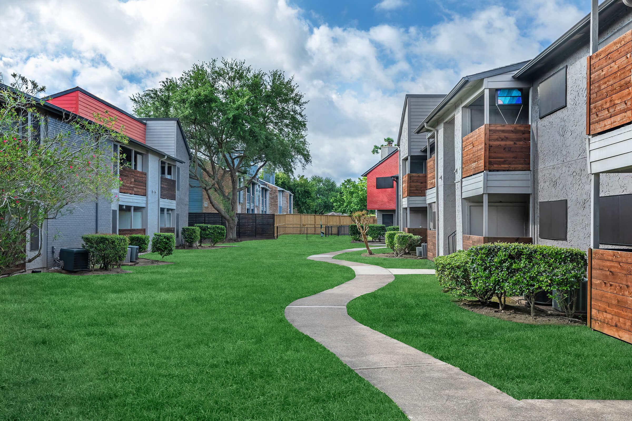
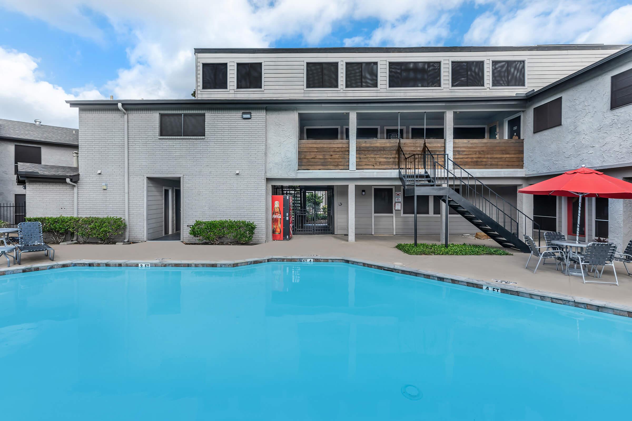
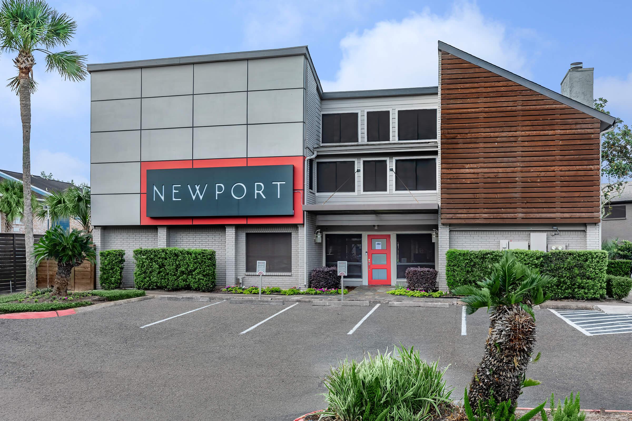

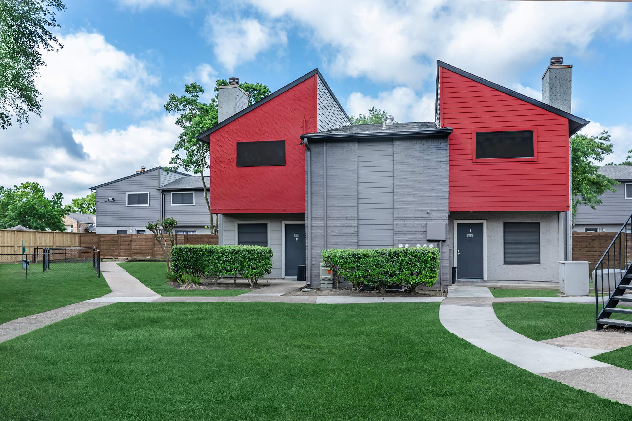
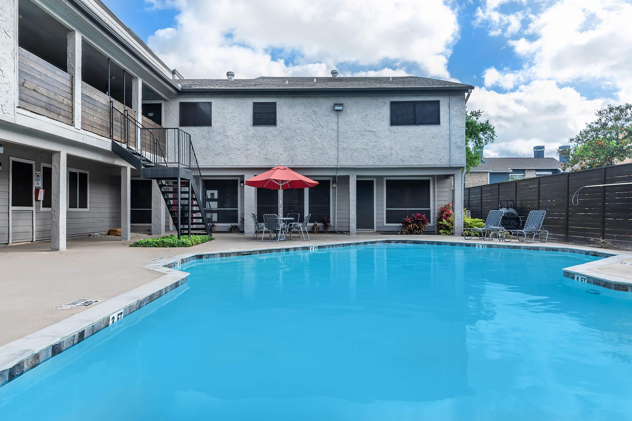
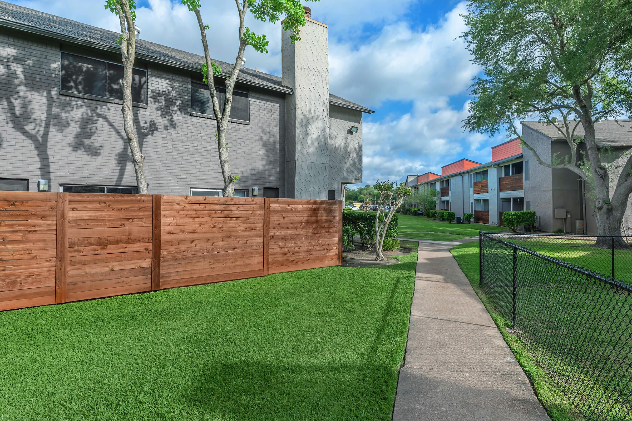
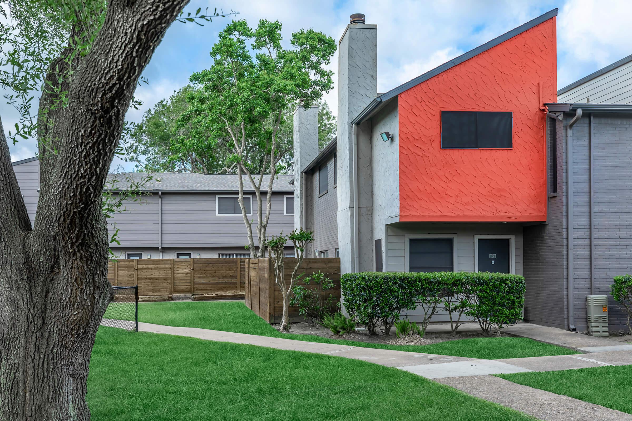
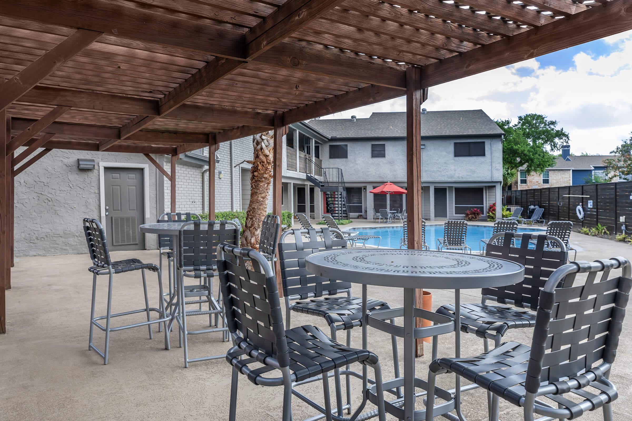
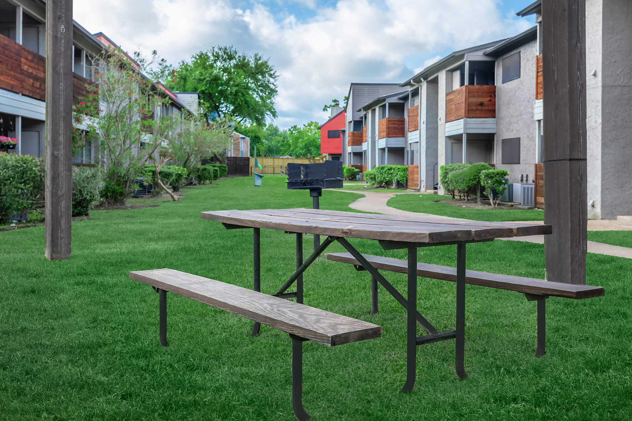
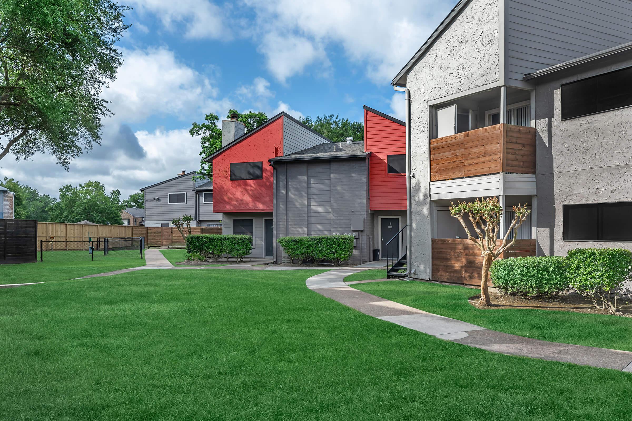
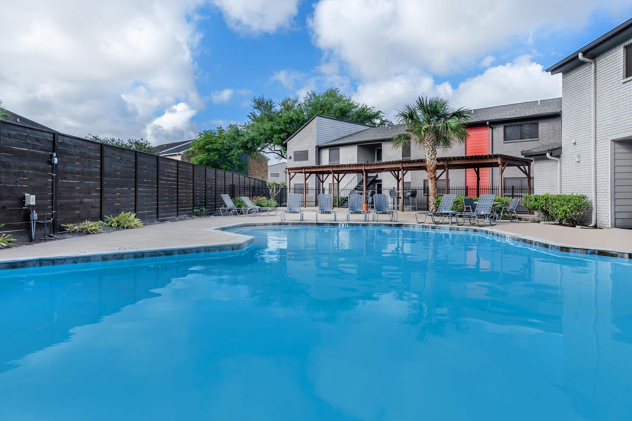
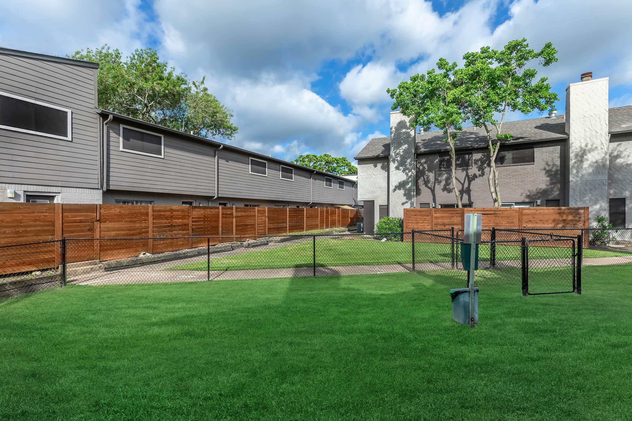

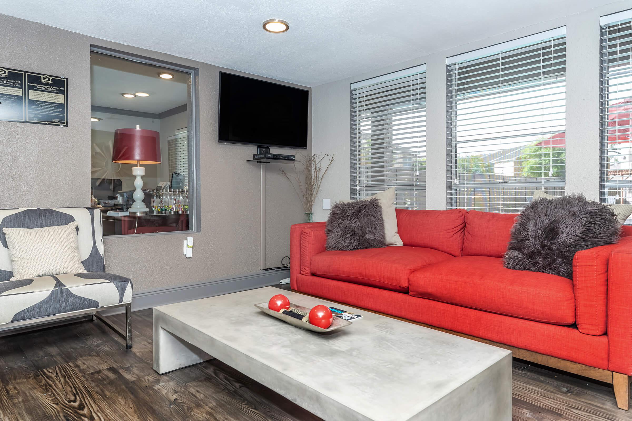
A1 Renovated







A1 Partially Renovated
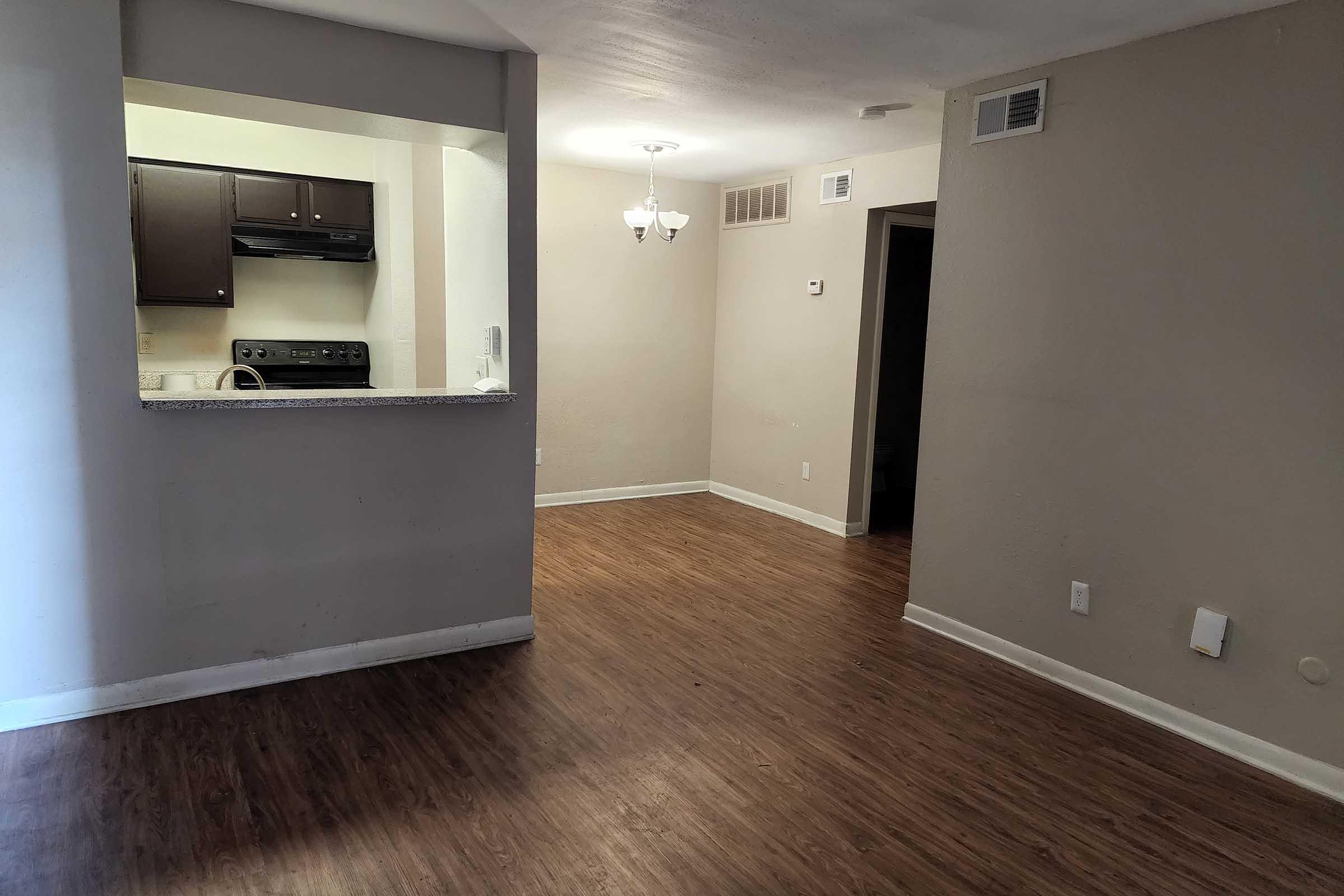
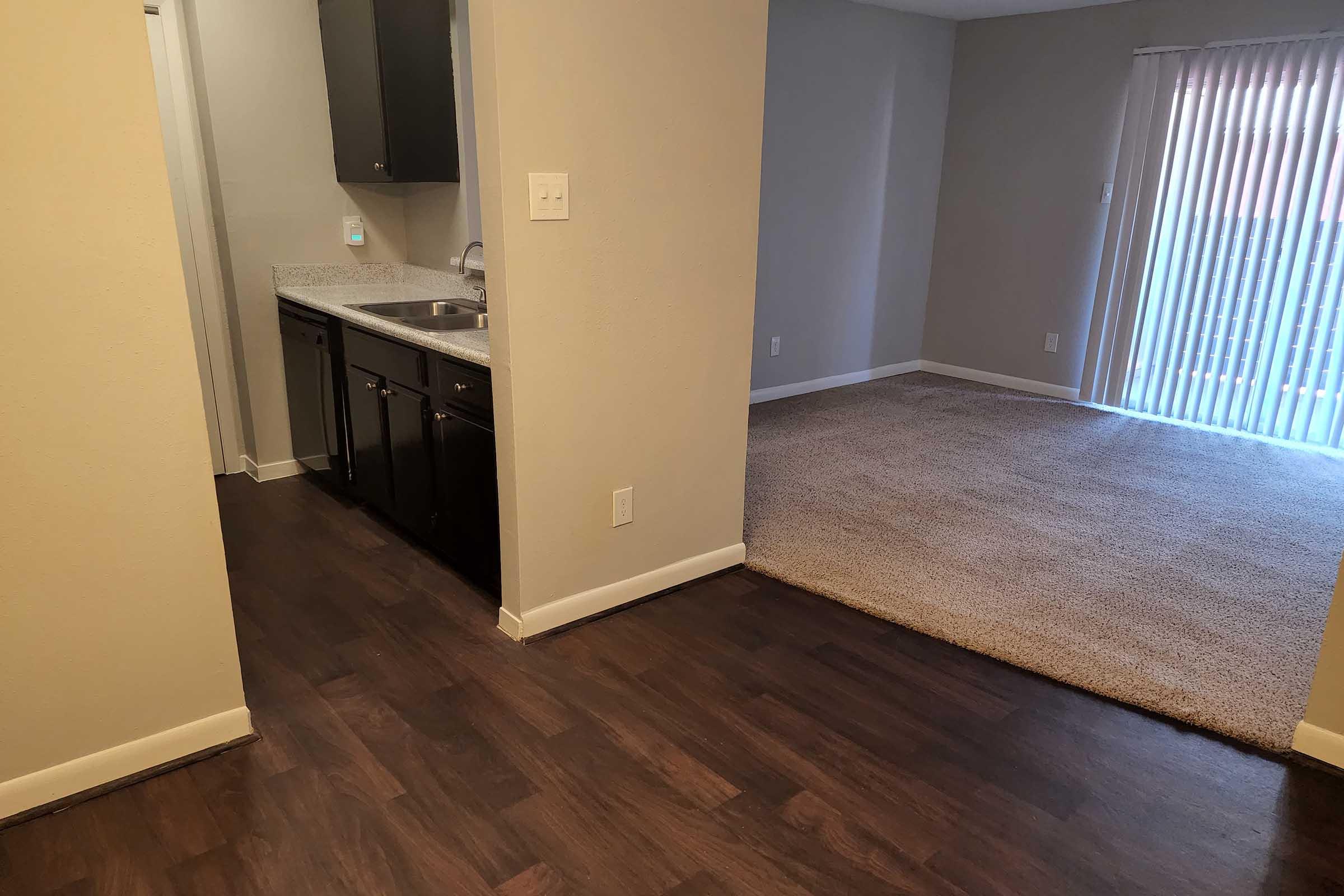
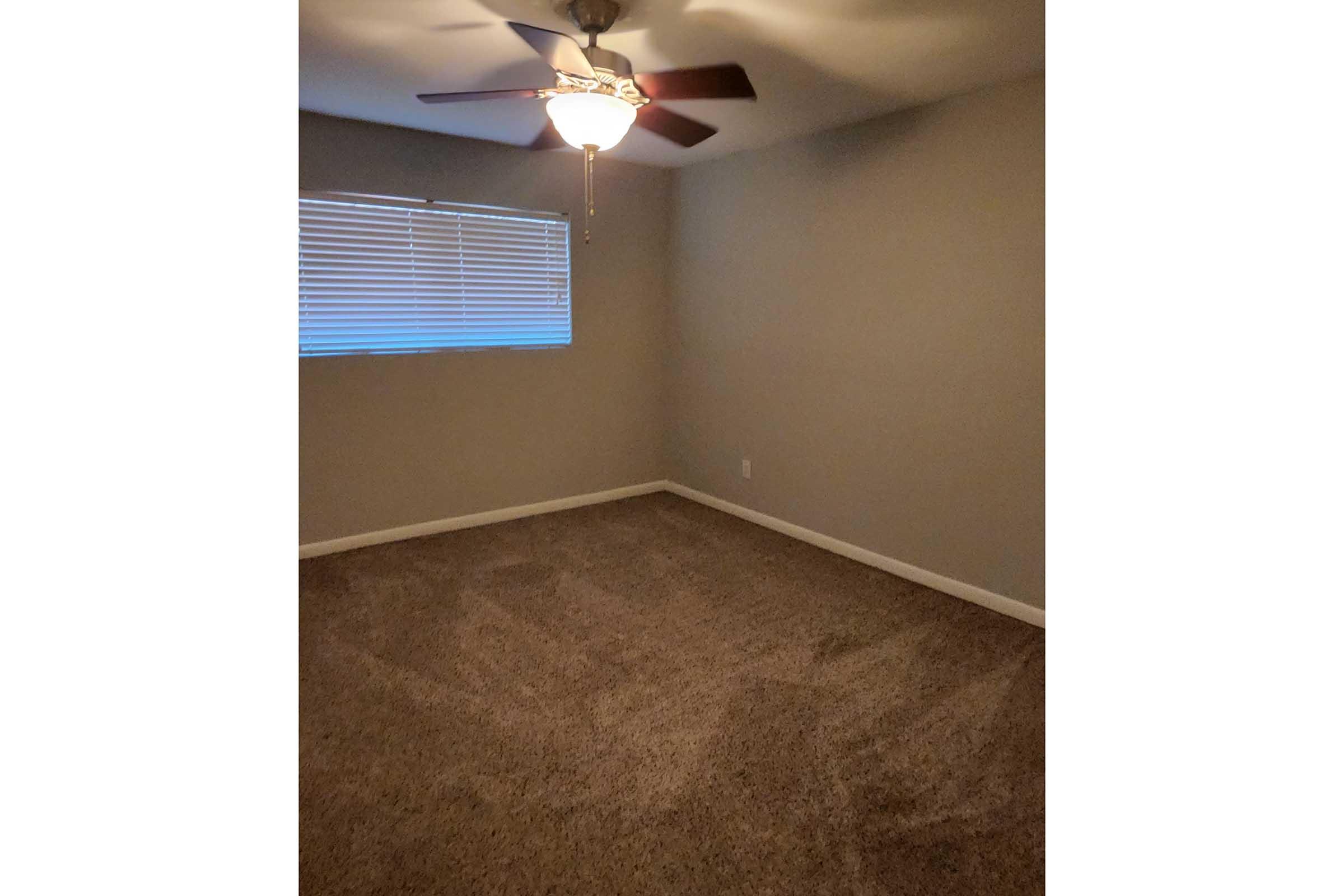
B1 Renovated






B3 Partially Renovated
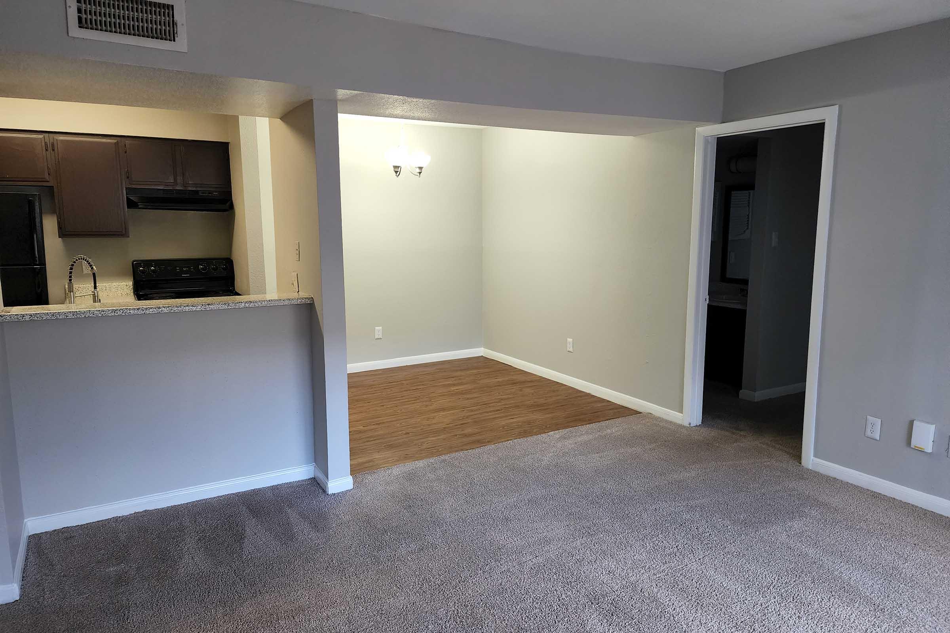
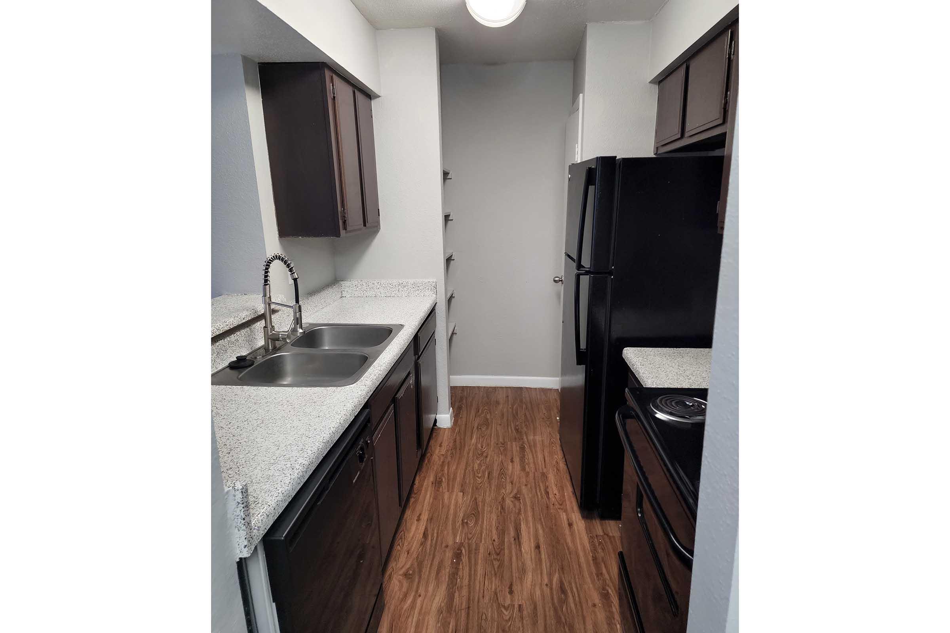
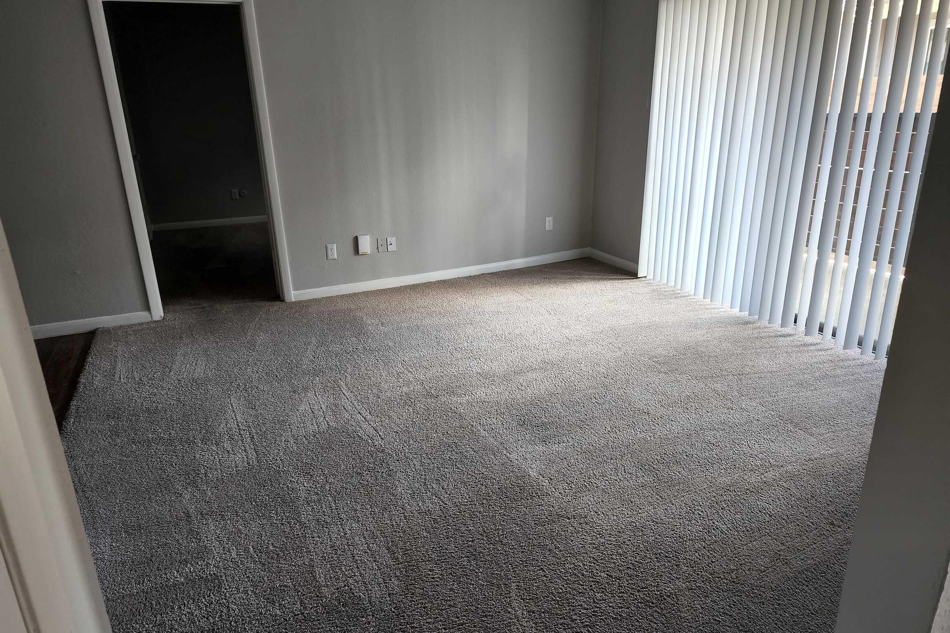
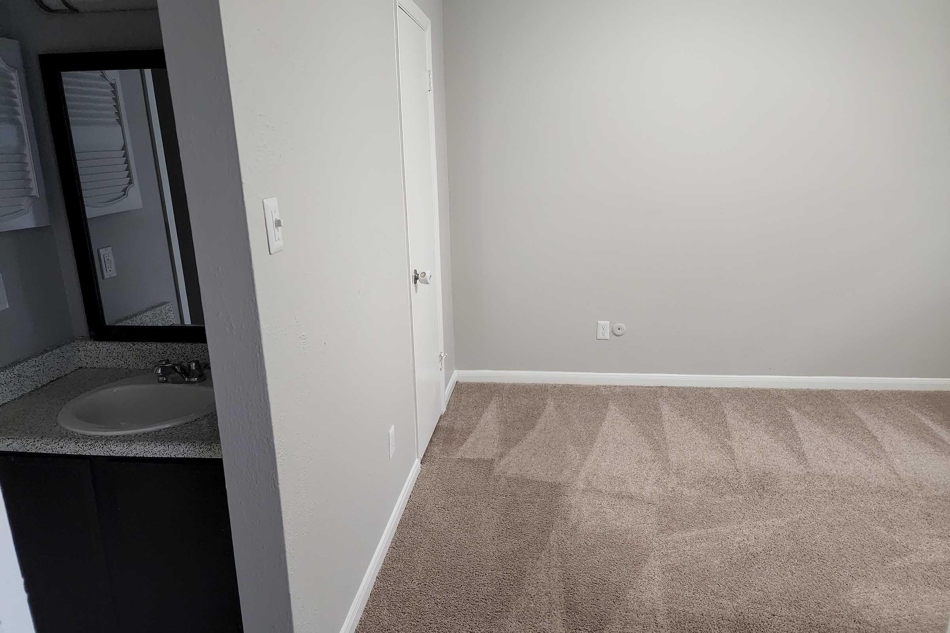
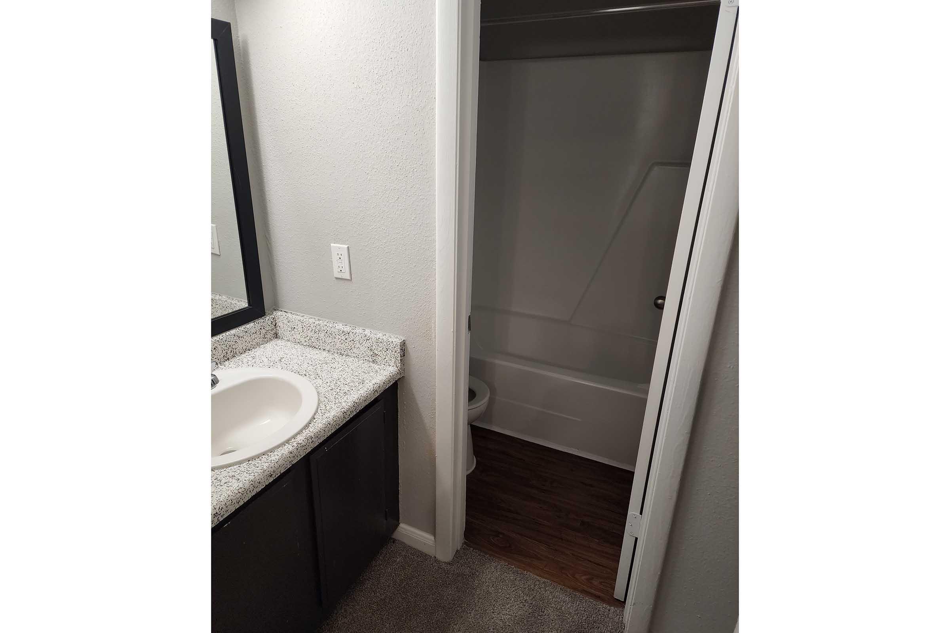
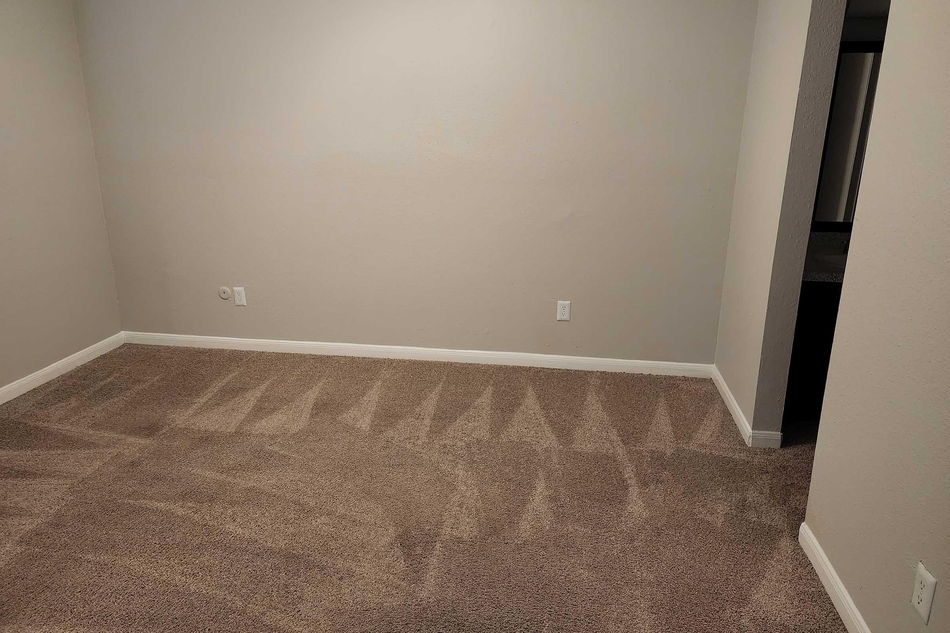
B4 Townhome Renovated









C Renovated








Neighborhood
Points of Interest
Newport at Clear Lake
Located 15900 Space Center Blvd Houston, TX 77062Bank
Cinema
Elementary School
Fitness Center
Golf Course
High School
Mass Transit
Middle School
Museum
Outdoor Recreation
Post Office
Preschool
Restaurant
Salons
Shopping
University
Yoga/Pilates
Contact Us
Come in
and say hi
15900 Space Center Blvd
Houston,
TX
77062
Phone Number:
(346) 567-7016
TTY: 711
Office Hours
Monday through Friday: 9:00 AM to 5:30 PM. Saturday and Sunday: Closed.